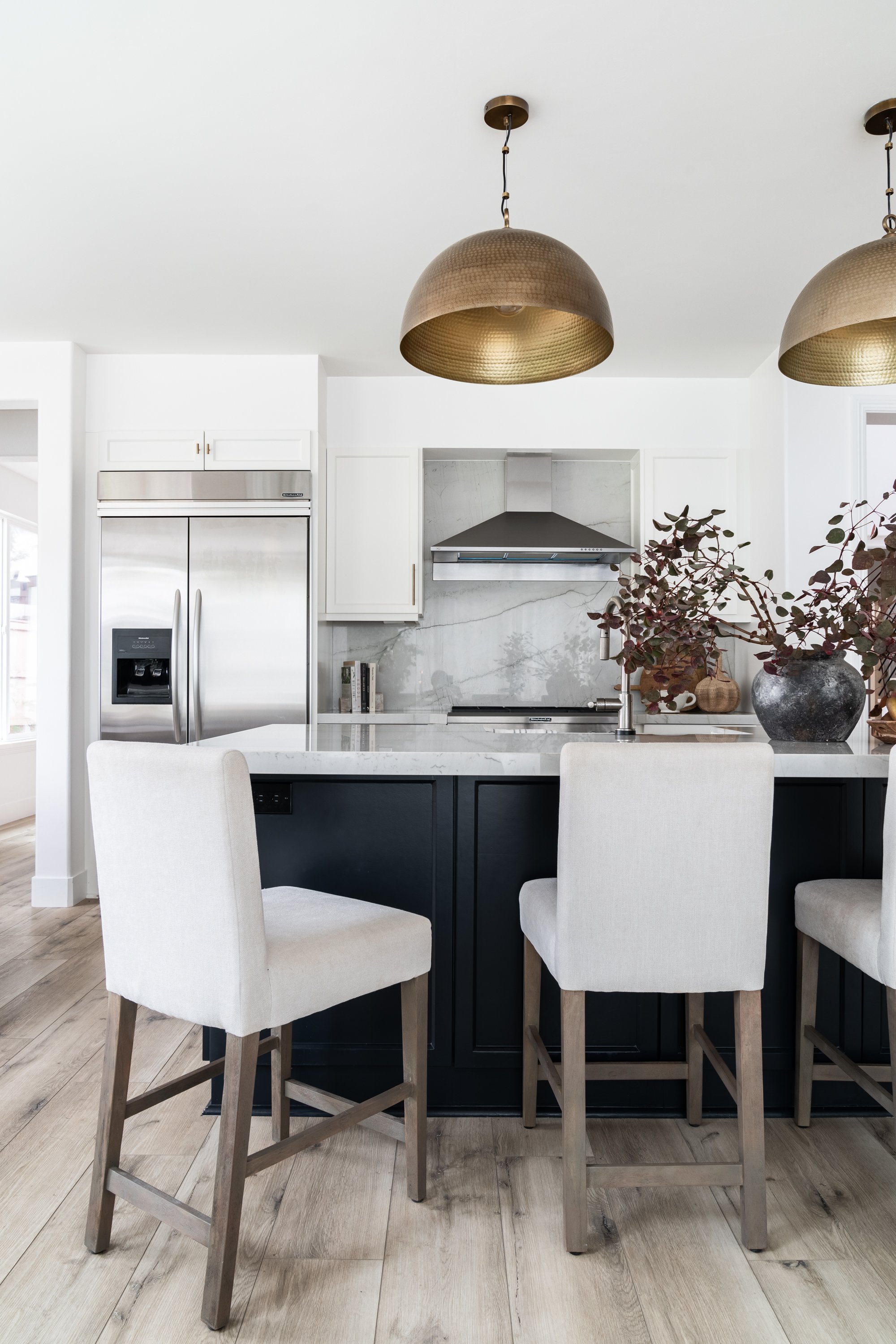Designing a SoCal Dream Home
What does your dream home look like? Maybe it’s large with lots of extra space and a cozy yet modern design. We all have a picture-perfect home in mind. But for most of us, that house is entirely out of reach.
So what can you do if the home of your dreams is still…a dream? Look for a layout that checks all your boxes and, as hard as it may be, ignore the finishes—for now. If you can purchase a home that’s the right size with the right number of bedrooms and bathrooms in the right location, you’re golden. Think about it: you can change the paint, cabinets, flooring, and hardware with relative ease and create the home you’ve always wanted over time.
That’s precisely what our clients did when they bought their new home in Southern California after relocating from DC. Erin helped them find and purchase a house with a footprint that met all their needs. The design, however, definitely wasn’t their style. But with a little Fleurish magic, we gave them their ultimate California dream home.
Modern Kitchen Remodel
Our client’s ideal home would have been a light, bright, beachy California oasis, but what they got didn’t quite fit their vision. Everything in the kitchen was brown, from the cabinets to the countertops and the floors, and the curved, outdated island was too small for their family.
Despite its pitfalls, the kitchen didn’t need to be gutted. The appliances worked fine, and the shaker-style cabinetry still looked contemporary. The kitchen really only needed a few adjustments to make a big impact. Our clients wanted to add a wine fridge and more storage, so we altered a few cabinet boxes to make more space. Then, we modernized the kitchen by applying a fresh coat of paint to the cabinets, installing new quartzite countertops, and adding a few more cabinet boxes in the same style as the existing cabinets to expand the island.
Ideally, we like to design kitchens with cabinetry that goes all the way up to the ceiling. It gives the appearance of a grand kitchen with super high walls. But because we were working with the original cabinetry that didn’t reach the ceiling, we wanted to eliminate the dead space above the cabinets for a more expensive, custom look. We chose to cover the unused space with soffits, a cost-effective option that keeps the eye moving upward when painted the same color as the cabinetry.
When we first proposed the brass dome pendant lights above the kitchen island to our clients, they weren’t completely sold. In isolation, those pendants didn’t shout “beachy SoCal kitchen.” However, the crisp white cabinetry starkly contrasted the deep, black island, and the space needed some softening. We believed these warm-toned pendants were the perfect feature to strike that balance. Our clients gave us the ok, knowing we had their best interest in mind, and in the end, the pendants became a highlight of the kitchen, and our clients were thrilled. If you’re in the same boat working with an interior designer, remember to trust the process!
To match the new kitchen, we updated the eat-in dining area with a modern table and comfy, woven chairs.
SoCal Inspired Living
Like the kitchen, the original living room and entryway didn’t match the beachy, SoCal picture our clients had in mind. The polished, dark floors and ornate railing were too traditional for their taste, and the brick fireplace felt like an afterthought next to the giant wood TV wall. Rather, our clients wanted a bright, open, indoor-outdoor living experience with easy access to their pool.
We removed the oversized living room window and cut a larger hole to fit LaCantina bifold doors for easy pool access. Because the family would be coming and going to the pool from their living room, we also swapped the flooring with a water-resistant luxury vinyl plank in a lighter, more neutral tone. We then traded the fireplace for a simple modern gas insert and styled floating shelves on both sides.
We wanted the living space to feel like a day at the beach, so we used light blue and white fabrics as well as tan leather accents that mimic the ocean and sand. To provide shade from the oversized doors, we installed a custom ceiling-mounted curtain rod and hung curtains that run the width of the room.
This project perfectly illustrates how you can create the home you always dreamed of—even if you didn’t purchase it that way. For help finding a house with loads of potential and designing it to perfection, inquire about our whole enchilada service today!

















